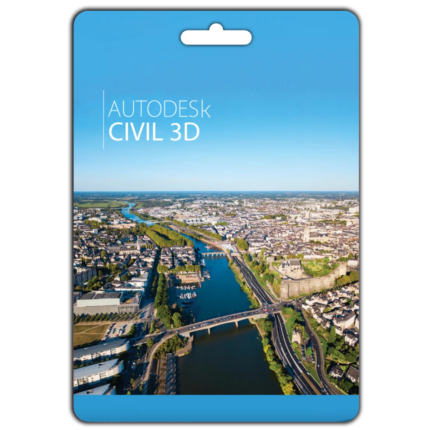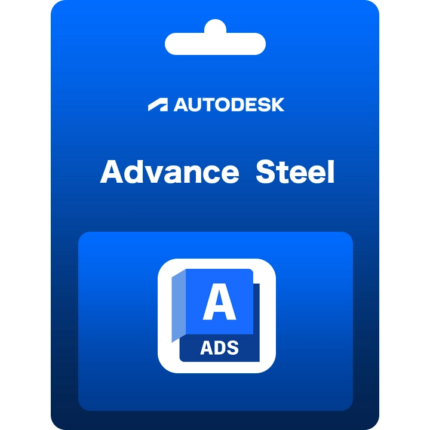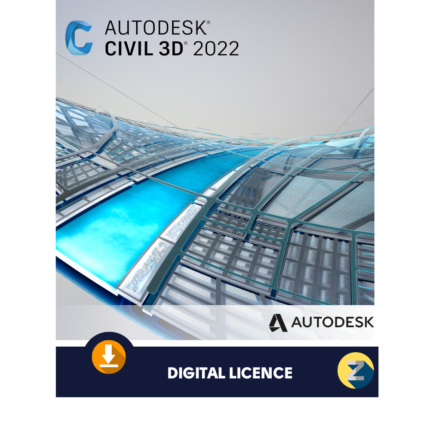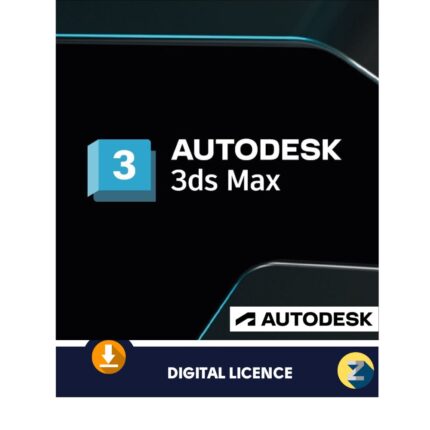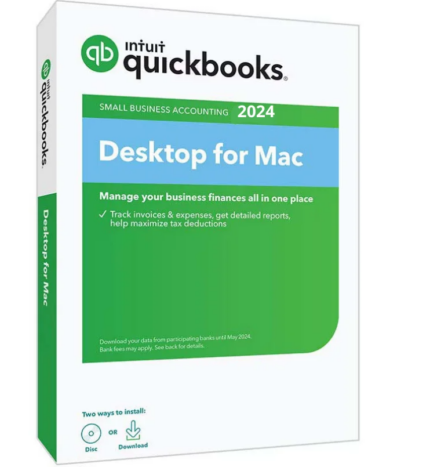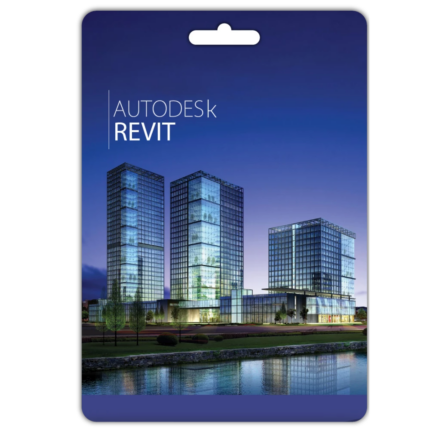Autocad Revit for windows
Autocad Revit 2022-2025 is comprehensive building information modeling (BIM) software designed for professionals in architecture, engineering, and construction. This software offers robust tools for 3D design, visualization, and documentation. Available for both Windows and Mac, Revit ensures versatility and accessibility across different platforms.
Key Features and Differences:
- Integrated BIM Tools: Revit integrates multidisciplinary BIM capabilities, allowing seamless collaboration between architects, engineers, and contractors.
- Parametric Components: Users can design with intelligent components that automatically adjust to changes, ensuring consistency throughout the model.
- Advanced Visualization: With enhanced rendering tools, users can create photorealistic images and animations, providing a clear vision of the final product.
- MEP Fabrication: Specialized tools for mechanical, electrical, and plumbing (MEP) systems design, including fabrication and detailing.
- Insight for Energy Analysis: Leverage data-driven insights to optimize energy performance and ensure sustainability.
- Cross-Platform Compatibility: Revit is now available for both Windows and Mac, offering flexibility for different operating systems.
Overview of Autocad Revit for Windows and Mac
Autocad Revit caters to a broad range of design needs, making it an ideal choice for professionals in various industries. With its unified project environment, it simplifies collaboration and enhances productivity.
Differences between Windows and Mac Versions:
- Windows: The Windows version offers full support for all Revit features, including advanced rendering and extensive plugin compatibility.
- Mac: The Mac version, while comprehensive, may have limited support for certain plugins and third-party integrations compared to its Windows counterpart.
Table: Key Differences in AUTODESK REVIT Versions
| Feature | Windows | Mac |
|---|---|---|
| Full BIM Capabilities | ✔️ | ✔️ |
| Advanced Rendering | ✔️ | Limited |
| Plugin Compatibility | Extensive | Limited |
| MEP Fabrication Tools | ✔️ | ✔️ |
| Cross-Platform Project Sharing | ✔️ | ✔️ |
| Energy Analysis and Insight Tools | ✔️ | ✔️ |

Official Product Download
To download AUTODESK REVIT, visit the official website. Upon purchase, you will receive an official email from Autodesk containing the download link and activation instructions.
Why Use Revit?
Revit offers unparalleled tools for BIM, enabling detailed design, documentation, and analysis. Its comprehensive features facilitate efficient project execution, from initial concept to construction. Whether you’re designing a small residential building or a large commercial complex, Revit’s tools are tailored to meet diverse project needs.
Included Items
- The Desktop Connector: For seamless cloud-based project collaboration.
- Drive: Store and access your design files securely.
- Insight – Energy Analysis: Analyze energy performance to enhance sustainability.
- Insight – Green Building Studio: Optimize building energy usage.
- Insight – Lighting Analysis for Revit: Evaluate and enhance lighting designs.
- MEP Fabrication Data Manager: Streamline MEP system design.
- Rendering: Advanced tools for creating high-quality visualizations.
System Requirements
To ensure optimal performance, your system should meet the following requirements:
- Operating System: Windows 10 or macOS 10.14 and above.
- Processor: Multi-core processor, 3 GHz or higher.
- RAM: 16 GB or more.
- Disk Space: 30 GB of free space.
- Graphics: Dedicated GPU with DirectX 11 support and 4 GB of video memory.


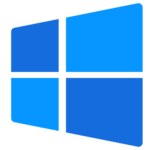



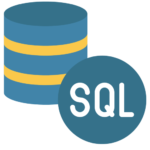



 OPERATING SYSTEM
OPERATING SYSTEM
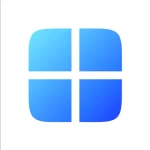 Windows 11
Windows 11
 Windows 10
Windows 10
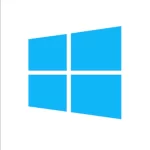 Windows 8.1
Windows 8.1
 Windows 7
Windows 7
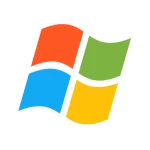 Windows xp
Windows xp
 OFFICE APPLICATION
OFFICE APPLICATION
 Office 365
Office 365
 Office 2021
Office 2021
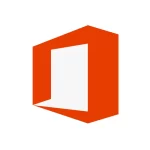 Office 2019
Office 2019
 Office 2013
Office 2013
 Office 2010
Office 2010
 Visio 2021
Visio 2021
 Visio 2019
Visio 2019
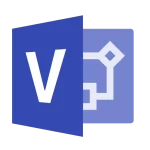 Visio 2016
Visio 2016
 Project 2021
Project 2021
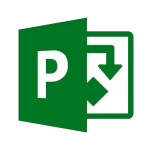 Project 2019
Project 2019
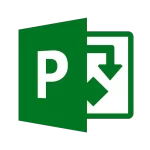 Project 2016
Project 2016
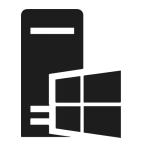 WINDOWS SERVER
WINDOWS SERVER
 UTILITY
UTILITY
 Gift Cards
Gift Cards
 Autodesk
Autodesk
 Autocad 2024
Autocad 2024
 Fusion 2024
Fusion 2024
 Revit 2024
Revit 2024
 Navisworks 2024
Navisworks 2024
 Inventor Pro 2024
Inventor Pro 2024
 Video Editor
Video Editor
 PDF Editors
PDF Editors
 SECURITY AND ANTIVIRUS
SECURITY AND ANTIVIRUS
 Mcafee
Mcafee
 Avast
Avast
 Eset
Eset
 Bull Guard
Bull Guard

